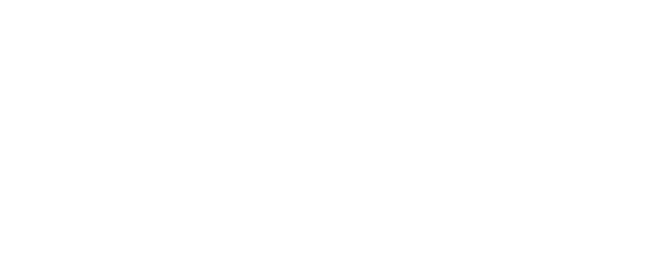At It’s ADU, we stand out as a one-stop shop for all your ADU, garage conversion, and room addition needs. We provide comprehensive services from the initial design to the final construction. We handle every step, including permits, materials selection, and 3D renderings, ensuring a seamless and efficient process.
We specialize in Accessory Dwelling Units (ADUs), garage conversions, and room additions. Our services include detailed feasibility studies, architectural planning, material selection, obtaining necessary permits, and complete construction services.
Our initial consultation is designed to understand your vision and requirements thoroughly. This crucial first meeting sets the foundation for your project, where we discuss your needs, preferences, and any specific concerns you might have.
Yes, we manage all aspects of the permitting process for your project. This includes submitting all necessary paperwork to local authorities, ensuring compliance with zoning laws and building codes, and handling any HOA applications if required.
Effective communication is critical to our process. We maintain high communication with our clients before, during, and after the project. Our team is always accessible to answer questions, provide updates, and ensure you are fully informed throughout the process.
We offer various financing options to help make your project feasible and stress-free. These include options like HELOC, Cash-Out Refinance, and specialized ADU financing programs. We work with you to find the best financing solution to suit your specific needs and budget.
The duration of each project can vary based on the scope and complexity. However, we strive to complete projects like ADUs and room additions within 8-12 months. During the initial consultation, we provide a detailed timeline specific to your project.
Our design process includes several key phases: Captural 3D mapping for precise planning, architectural planning to align your vision with practical designs, a showroom tour to select materials, and detailed finish selection to finalize the aesthetics of your project.
Absolutely! We welcome clients’ input and custom designs. Our team works closely with you to ensure that your personal design preferences are integrated into the project while maintaining functionality and building code compliance.
Getting a quote is simple. Contact us to schedule an initial consultation, during which we will discuss your project in detail. Based on this discussion, we will provide a detailed proposal and quote that includes all aspects of the project scope, timeline, and costs.
